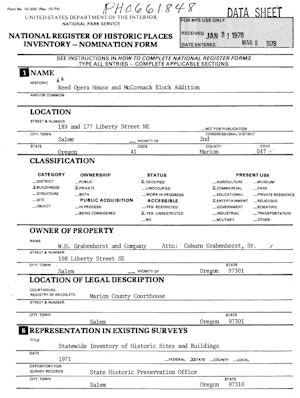Secession House (113 Craven Street) Beaufort, South Carolina
National Register of Historic Places Data
The Secession House (113 Craven Street) has been listed on the National Register of Historic Places as part of the Beaufort Historic District. The following information has been imported from the National Register database and/or the Nomination Form . Please note that not all available data may be shown here, minor errors and/or formatting may have occurred during transcription, and some information may have become outdated since listing.
- National Register ID
- 69000159
- Date Listed
- December 17, 1969
- Name
- Beaufort Historic District
- Address
- Bounded by the Beaufort River, Bladen, Hamar, and Boundary Sts.
- City/Town
- Beaufort
- County
- Beaufort
- State
- South Carolina
- Category
- district
- Level of Sig.
- national
- Years of Sig.
- 1521; 1710; 1861
- Areas of Sig.
- ARCHITECTURE; EXPLORATION/SETTLEMENT; MILITARY; NATIVE AMERICAN; COMMERCE; SOCIAL HISTORY; BLACK; POLITICS/GOVERNMENT; COMMUNITY PLANNING AND DEVELOPMENT
Description
Text courtesy of the National Register of Historic Places, a program of the National Parks Service. Minor transcription errors or changes in formatting may have occurred; please see the Nomination Form PDF for official text. Some information may have become outdated since the property was nominated for the Register.
A variation of this detail can be found on several houses in Beaufort where porches are accessed by a staircase at either end of the porch. An example of this latter detail is found at the Milton Maxcy House ("Secession House," 113 Craven Street, site #1110) which is also a Federal style house that was extensively renovated in the Greek Revival style. Here the porch is accessed by a set of marble steps set to the east of the porch that curve upward from the street to its raised first floor level.
History
Text courtesy of the National Register of Historic Places, a program of the National Parks Service. Minor transcription errors or changes in formatting may have occurred; please see the Nomination Form PDF for official text. Some information may have become outdated since the property was nominated for the Register.
The Milton Maxcy House (1113 Bay [sic] Street, site #1110.01), also known as "Secession House," was built circa 1813 but was given a new south porch by Edmund Rhett circa 1850 as part of a larger rebuilding program.
